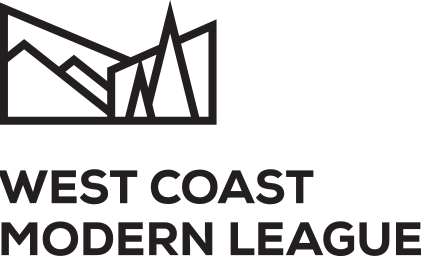Narod House II, 1964
Narod House II, 1964
Surrey, BC
Designed by Ron Thom (Thompson, Berwick & Pratt)
To our knowledge, there are three “Narod” houses attributed to Ron Thom. This Narod House (II) was preceded by another home in Vancouver that was completed in 1950. It was followed by another Narod House (III) in Vancouver, completed in 1974.
Threatened with Demolition, 2024
Last update February 5, 2025


Commissioned by Phil and Mairi Narod in the early 1960s, Narod House II was designed by legendary West Coast Modernist Ron Thom, while at Thompson, Berwick & Pratt, and completed in 1964. The home is a single-storey, split-level set atop an oceanside cliff, symbiotically nestled into its mature landscape of towering trees, while looking out upon an expansive, west-oriented ocean view. The commission came at a time when Ron had already cemented his reputation for unique modern houses in the West Coast Modern idiom. By then he had completed many of his most notable designs including the Copp, Boyd, and Dodek houses, along with the hexagonal Southworth, Dawson, and Carmichael houses of the 1950s. The design of Narod, however, falls into a vein of work undertaken in the early 1960s, on the heels of the Forrest-Baker and Merler houses, upon which we can draw the closest similarities.
In many ways, Narod House II is an exemplary representation of West Coast Modernism. Much like Forrest-Baker, the design of Narod is defined by the low, sweeping, rhythmically pitched roofline that gives character to the home inside and out. “They not only create a sculptural building but directly generate the volume of the interior spaces in the modernist tradition, and–unusual for Thom–in white too!” [1] In response to the gently sloping topography, the floor plan of the house steps ever so slightly towards the cliff edge, the roofline following in its footsteps. Low to the ground, with large overhanging eaves and floor-to-ceiling glass, the sculpted roof provides both solar shading against the southwestern exposure and a framing of the coastal horizon at eye line. Atop the ridgeline of these folded planes is Ron’s characteristic deco adornments, elements that could be seen in the original Forrest-Baker House before a subsequent renovation removed them, and on the Merler House which has since been demolished.
Inside and out, the design was carefully crafted to eliminate the perceptual boundaries between nature and the built environment. This is evident not only in the advanced architectural moves of the time, but also in the use of natural materials, and the restrained palette of finishes. Vertical cedar boards used to clad the exterior of the house are carried throughout the interior, paired with natural wood millwork, reflecting the surrounding forest inside-and-out. While terracotta tiles, used throughout the common areas of the home, carry perceptually and tactilely underfoot to the exterior patios and pool deck.
Narod House II is a spacious and impressive home, and while it has flown under the radar for all these years, it holds a special place in Ron Thom’s body of work and in the story of mid-century modernism on the west coast. It also shares a family connection to another Narod home in Vancouver. Engineer turned developer Alvain Narod, so impressed with Thom and the home that he had designed for his brother, commissioned the architect to design his own waterfront home which would be completed in 1974. [2]
- Weder, A. (2013). Ron Thom and the Allied Arts. West Vancouver Art Museum.
- Weder, A. (2022). Ron Thom, Architect: The Life of a Creative Modernist. Greystone Books.
Subdivision with Development Potential
Narod House II has been listed on the market for some time, however, in recent months a subdivision of the property seems to have taken place with the new property line bisecting the Ron Thom-designed house. The sale is now being marketed as an opportunity to acquire one or both properties, with the option that the “seller will remove the home if the buyer only wants ½ of the property).
We are hopeful that a buyer comes forward who will see the architectural and modern heritage value in this property, and work to save this important home.
MLS No.: R2959628
Current Status
- February 5, 2025: Narod House is listed on the market as a subdivided property with the option to demolish the home.




