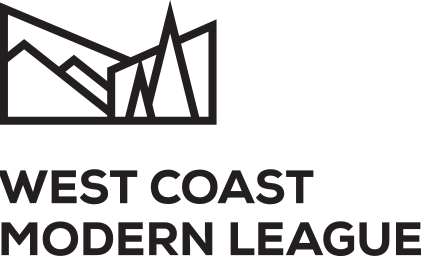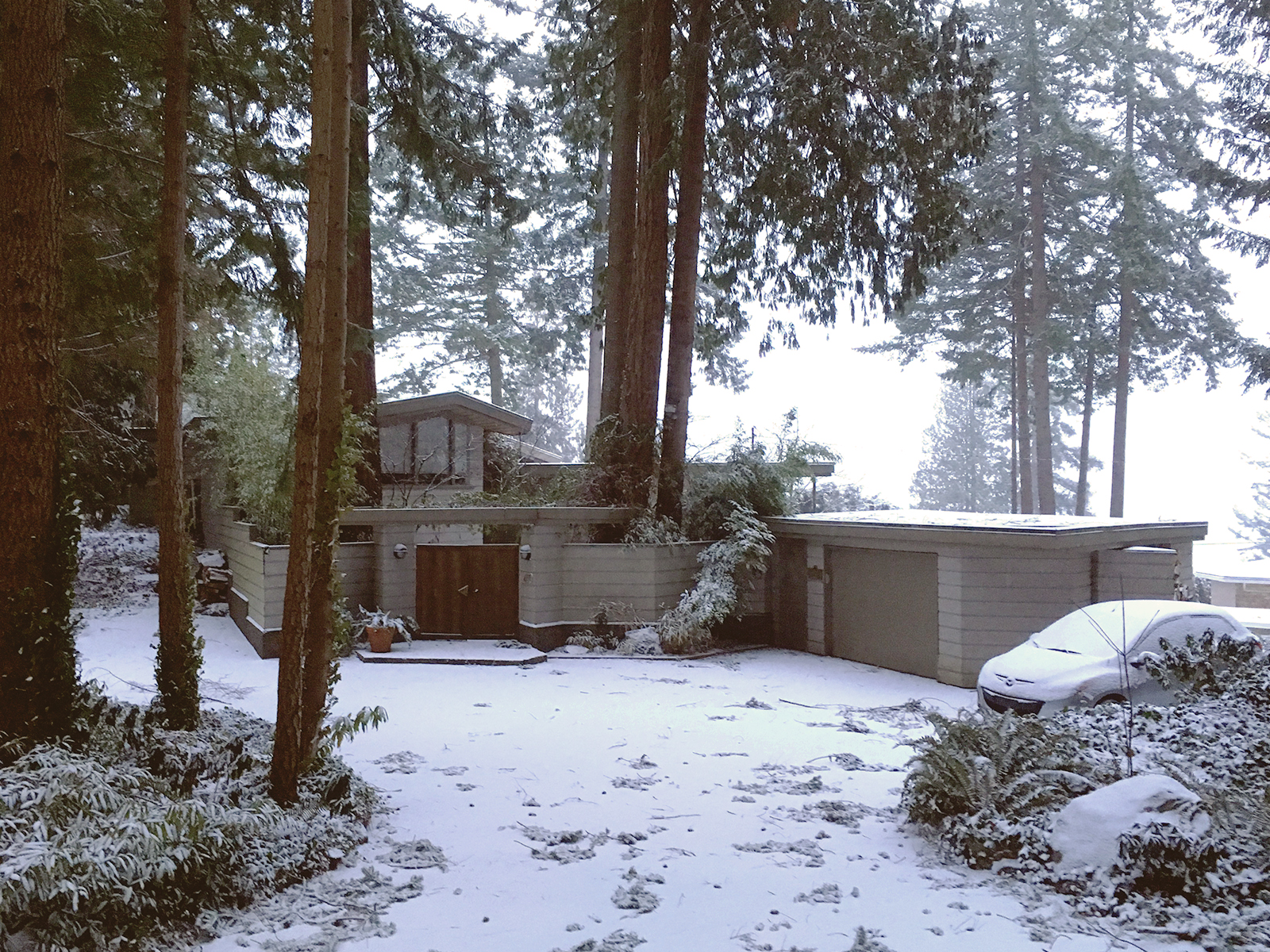




Pratt House, 1951
- Constructed 1951
- Location West Vancouver, BC
- Architect C.E. Ned Pratt,
Sharp & Thompson, Berwick, Pratt Architects - Fibreglass Panel
C.E. Ned Pratt, Ron Thom, B.C. Binning - Use Dwelling
- Restored/ Extended 2010-2012
- Architect Peter Pratt
- Designations
Secondary Building, West Vancouver Survey of Significant Architecture 1945-1975 - Features
West Coast Modern Home Tour, 2012
Coast Modern Film, 2012
Sources
- West Vancouver Survey of Significant Architecture: 1945-1975. F.G. Architectural & Planning Consultants. 1994.






































