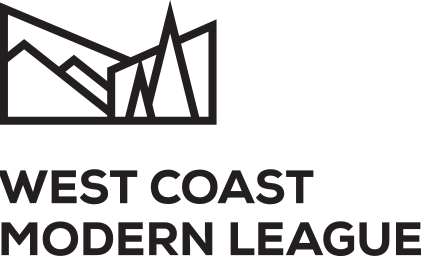Croll House, 1962
Croll House, 1962
West Vancouver, BC
Designed by Hamish W.F. McIntyre
Secondary Building on the West Vancouver Survey of Significant Architecture (1945-75)
Massey Award for Architecture, 1964
Demolished, 2018
Last update July 2018
Constructed in 1962, the Croll House was designed by architect Hamish W.F. McIntyre for Mr. and Mrs. John R. Croll. “Perched at the crest of a hill and set on bare granite, this house [offered] striking viewing from all living areas. It was designed to present a modern face to the public, through the use of screens, and the concealment of the lower floor below the cleft of the rock. The structure [consisted] of 8 foot concrete walls poured directly onto the rock, with wood frame walls above, and glulam beams at 8 foot centers. The mature arbutus, jackpines, fir and cedar were left on the site, and native ground cover [had] been added to soften the building’s outline. Built for Mr. and Mrs. John R. Croll, this house was a finalist in the 1964 Massey Awards for Architecture.” – West Vancouver Survey of Significant Architecture (1945-1975)
July 2018: The 1962 Croll House, designed by Hamish McIntyre, has been demolished
January 2018: Temporary Protection issued by the District of West Vancouver, ordering 60-day halt to demolition permits, to allow city staff to explore opportunities to save the home.
- Throwback Thursday: A cliffside family home from 1963. Allie Turner. April 26, 2018. Western Living Magazine.
- Two More Heritage Classics Face Demolition in West Vancouver. Brent Richter. March 28, 2018. North Shore News.
- Heritage Homes at Risk of Bulldozer in West Vancouver. Brent Richter. January 25, 2018. North Shore News.
- West Vancouver Survey of Significant Architecture 1945-1975. F.G. Architecture & Planning Consultants, 1994.





