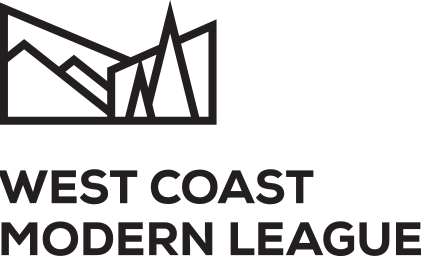Woyat-Bowie Building: Statement on Heritage Protection
VANCOUVER: The West Coast Modern League is supportive in principle of the proposal to legally protect the “Woyat–Bowie Building” in exchange for the rezoning and mixed-use development sought by the proponent. We are appreciative of the efforts that have been taken thus far to restore the integrity of this exemplar of West Coast Modern architecture, and of the sensitivity that has been given to the architects’ original vision. We urge Council to support this proposal.
The 1966 Woyat–Bowie Building is a modest commercial structure designed by architects Fred Hollingsworth and Barry Downs, commissioned by Drs. Woyat and Bowie to house dental and medical practices. It is an early example of West Coast Modernism, which has largely been a domiciliary movement, translated into a commercial structure, albeit at a residential scale. The building is also notable for becoming the creative backdrop to some of our most renowned architects.
In addition to health care offices, the building served as a studio for its architects, who had practiced together since 1963 and were in search of new offices. While their partnership ceased in 1967, Fred Hollingsworth continued to work out of the building creating some of his most celebrated designs, many of which are now recognized as heritage assets on the North Shore. Distinguished architect Russell Hollingsworth also recalls working in this studio alongside his father for about 15 years, and being joined by celebrated architect Arthur Müdry, who ran his own practice but often informally shared in creative deliberations.
Designed on a shoestring budget, the building is modest in form and materiality, but innovative in its planning and detailing, emblematic of Hollingsworth’s and Down’s idiosyncratic takes on West Coast Modernism. Bounded by busy public roads and parking lots, the design sought to provide a calming atmosphere by turning inwards. Wrapped in a solid perimeter wall, the interiors were divided into quadrants, each with an adjoining outdoor walled garden that Russell Hollingsworth remembers being lushly planted with ferns and bamboo and flooded with natural light. Along the spine of the building, a cedar-clad monitor roof, set atop bands of clerestory windows and a full-height, obliquely divided, glazed entry, combined with the gardens to allow for natural light to pierce deeply into the building and create an airiness to the structure.
While quiet and reserved, the Woyat–Bowie Building is a striking example of our West Coast Modern architectural heritage. Its protection is of significant benefit to the collective good of the community and its future generations.
ADVOCACY: Woyat-Bowie Building

Courtesy of Built Rain City

Courtesy of Built Rain City

Courtesy of Built Rain City



