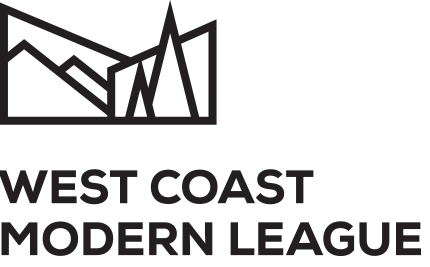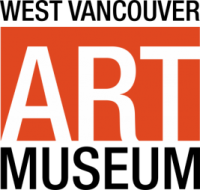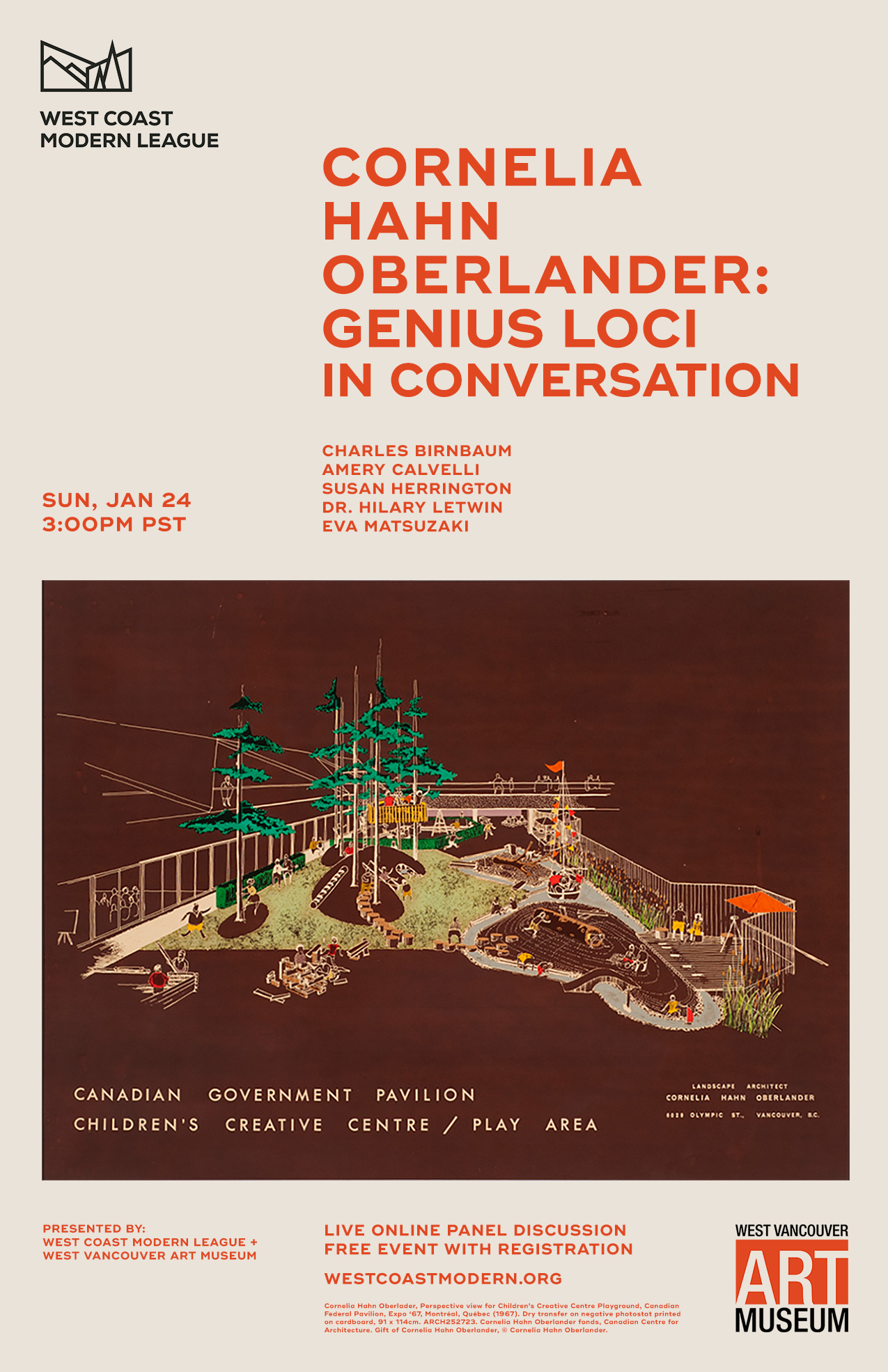Cornelia Hahn Oberlander: Genius Loci | In Conversation – 2021.01.24
January 24, 2021 at 3:00pm PST
Live Online Panel Discussion
Presented by the West Coast Modern League
In partnership with the West Vancouver Art Museum
The West Coast Modern League with the West Vancouver Art Museum celebrated the visionary Landscape Architect Cornelia Hahn Oberlander and the opening of the museum’s new exhibition, and launch of the accompanying publication, entitled Cornelia Hahn Oberlander: Genius Loci. This event featured a live online panel discussion with panelists Charles Birnbaum, Amery Calvelli, Susan Herrington, and Eva Matsuzaki, moderated by Dr. Hilary Letwin.
Since establishing her Vancouver-based practice in 1953, Cornelia has practiced landscape architecture with one goal in mind: “to design outdoor spaces for the enjoyment of all in our urban environment.”[1] With this, her work has since explored a broad range of programs including urban parks, playgrounds, cultural spaces, social housing, and private residences. A key figure in the development of West Coast Modernism, some of her most notable local landscapes include the Provincial Law Courts and Robson Square (1982), the Museum of Anthropology at UBC (1976), Eppich House II (1979), Library Square (1995), and the Visitor’s Centre Rooftop, VanDusen Botanical Garden (2011). Further afield, she was responsible for landscape designs at the Children’s Creative Centre Playground, Canadian Federal Pavilion, Expo 67 (1967), Canadian Chancery in Washington, DC (1989), National Gallery of Canada (1990), and the Northwest Territories Legislative Building (1994).
Cornelia has received international acclaim in the field of landscape architecture. Among numerous other awards and honours, she is a Companion of the Order of Canada, Member of the Order of British Columbia, and a Fellow of both the Canadian Society of Landscape Architects and the American Society of Landscape Architects. With a design process regarded for intensive research, innovation, and stewardship for the natural environment, Cornelia’s impact in the realms of landscape architecture is far-reaching and unparalleled.
[1] Oberlander, C.H. (2021). Forging the Way. In Cornelia Hahn Oberlander: Genius Loci (pp. 14-18). West Vancouver, BC: West Vancouver Art Museum. Edmonton, AB: The Art Gallery of Alberta.
The Panelists:
- Charles Birnbaum – President, CEO, and Founder, The Cultural Landscape Foundation
- Amery Calvelli – Adjunct Curator, Poole Centre of Design at the Art Gallery of Alberta
- Susan Herrington – Professor and Chair, Landscape Program at UBC SALA
- Dr. Hilary Letwin – Administrator/Curator, West Vancouver Art Museum
- Eva Matsuzaki – Architect
*Correction: The slide of the McNab Residence, designed by Architect Duncan McNab in 1956, incorrectly notes Cornelia Hahn Oberlander as the Landscape Architect.
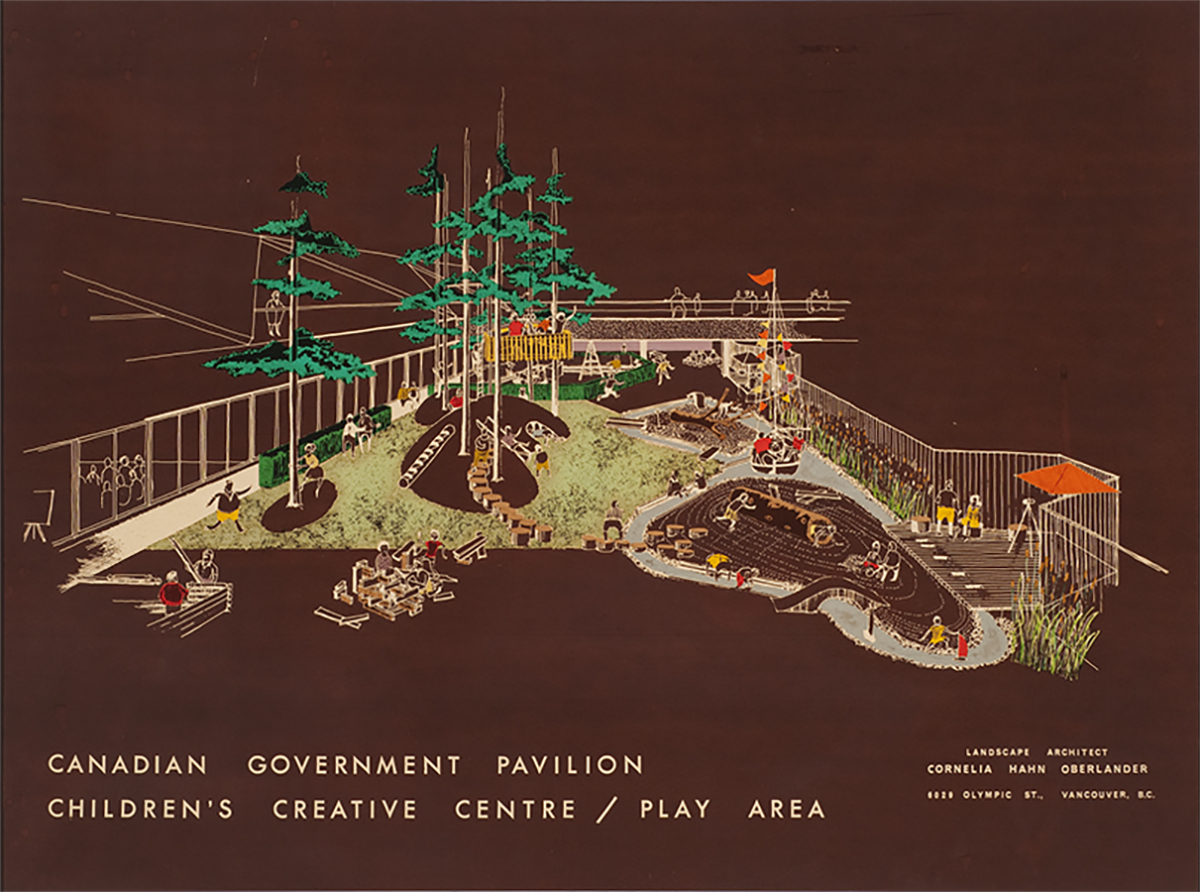
The West Coast Modern League gratefully acknowledges the partnership of the West Vancouver Art Museum and the generous support of the Audain Art Museum.
Other Links:
- Landscape architect Cornelia Hahn Oberlander on why it should be easier to be green. Hadani Ditmars. March 8, 2021. Wallpaper* Magazine.
- A tribute to Cornelia Hahn Oberlander, the landscape architecture who shaped Vancouver’s green spaces. Hadani Ditmars. February 9, 2021. The Art Newspaper.
- West Vancouver Museum opens exhibition on eminent landscape architect. Elisia Seeber. January 30, 2021. North Shore News.
- Landscape Architect Cornelia Oberlander gets her due. Hadani Ditmars. April 15, 2014. Maclean’s Magazine.
For Comments & Inquiries:
Please email wcmleague@gmail.com
Follow us:
Instagram / Facebook / Twitter
About the Exhibition
Cornelia Hahn Oberlander: Genius Loci
West Vancouver Art Museum
680 17th Street, West Vancouver, BC
January 20, 2021 – March 13, 2021
Curated by Amery Cavelli and Dr. Hilary Letwin
Cornelia Hahn Oberlander is among the most eminent landscape architects in the world, known for many projects in Canada and abroad. Genius Loci, meaning the protective spirit of a place, is embodied in the seven decade span of her work. Her landscape designs demonstrate her desire to create terrains that are less an interruption and more an amplification of what already exists on a site. Her training in modernist design and a desire to connect people with nature is immediately apparent in her landscapes. At a time when our relationship to the earth is of paramount importance, Oberlander’s projects reveal consistent and significant stewardship of the natural environment. Many of her designs—even those from 50 years ago—remain largely unchanged, testaments to her technical skill, research techniques, and judicious selection of flora.
This bilingual French and English exhibition introduces projects by Oberlander, which are presented in four sections devoted to playgrounds, social housing, public projects, and residential projects, showing photography of the places alongside her sketches, plans, and research proposals. A publication of the same name has been produced, with contributions by Oberlander and the exhibition curators, Susan Herrington and Eva Matsuzaki.
Cornelia Hahn Oberlander: Genius Loci is organized by the Art Gallery of Alberta and the West Vancouver Art Museum, and curated by Amery Calvelli and Dr. Hilary Letwin, with contributions from the Cornelia Hahn Oberlander fonds – Canadian Centre for Architecture in Montreal. Presented at the Art Gallery of Alberta as part of the Poole Centre of Design. Funded by the Department of Canadian Heritage, Government of Canada, with additional support at the West Vancouver Art Museum by British Pacific Properties Limited, Enns Gauthier Landscape Architects, and SaveMore Plumbing and Lighting Limited.
Cornelia Hahn Oberlander
Cornelia Hahn Oberlander was born in 1921 in Germany and moved to the United States in 1939. She studied at Smith College in Massachusetts and, in 1944, continued her studies at the Graduate School of Design at Harvard University. After completing her studies in 1947, she designed her first projects in New York City and Philadelphia. In 1953, she moved to Vancouver and undertook a number of residential, social housing, and playground projects. From the early 1970s, she began collaborating with Arthur Erickson, working with him on the Robson Square Provincial Government Complex and the Museum of Anthropology at the University of British Columbia. She continues to create designs for universities, governments, schools, and private residences.
Oberlander has been the recipient of many honours, including the Companion of the Order of Canada and the highest award from both the American Society of Landscape Architects and the International Federation of Landscape Architects. The Cultural Landscape Foundation has recently announced the Cornelia Hahn Oberlander International Landscape Architecture Prize. The Oberlander Prize, along with a monetary award of $100,000 USD, will be conferred biennially, beginning in 2021.
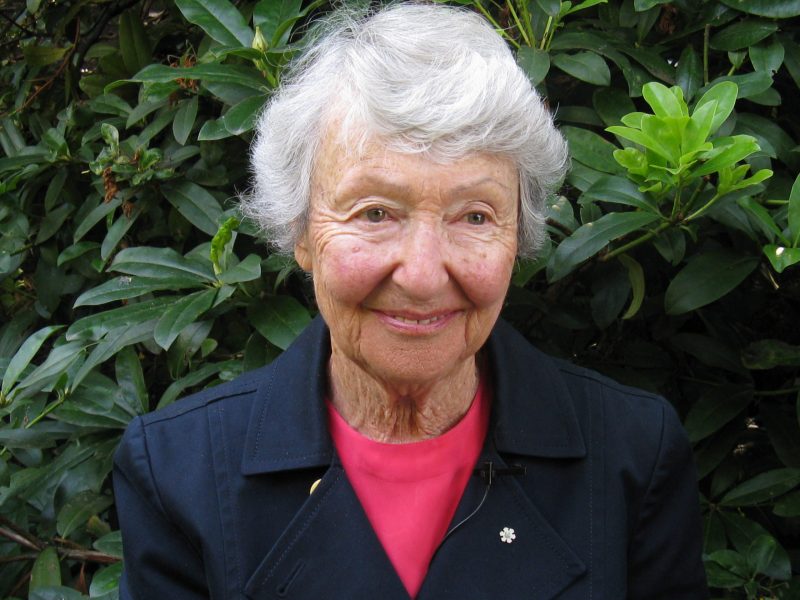
West Vancouver Art Museum
The West Vancouver Art Museum is operated by the District of West Vancouver. The Art Museum fosters awareness and understanding of art, architecture and design through its collection, publications, exhibitions and educational programs. The art museum highlights important creators, innovators and significant events that shape the community, region and country.
About the Panelists
Charles Birnbaum
Charles A. Birnbaum, FASLA, FAAR, is the president, CEO, and founder of The Cultural Landscape Foundation (TCLF). Prior to creating TCLF, Birnbaum spent fifteen years as the coordinator of the National Park Service Historic Landscape Initiative (HLI) and a decade in private practice in New York City, with a focus on landscape preservation and urban design.
Amery Calvelli
Amery Calvelli works to advance the public connection with architecture and design. Since 2018, as Adjunct Curator, Poole Centre of Design at the Art Gallery of Alberta, she has curated and co-curated exhibitions including: Cul-de-Sac, From Here Convening Place, another Landscape show and Nests for the End of the World. Co-founding the non-profit Design Talks Institute seven years ago, she produces public events, small exhibitions, workshops and an online publication with the aim of building community around architecture and design.
Susan Herrington
Susan Herrington is Professor and Chair of the Landscape Architecture program at the University of British Columbia. Herrington is a licensed landscape architect in the United States and a Landscape Architect in Canada. Her research concerns design theories of contemporary landscape architecture, including theories regarding children’s landscapes. In 2016, she received the 2016 Anne de Fort-Menares Award for her article, “Restoring a Modern Landscape in the Anthropocene: Cornelia Hahn Oberlander,” on the Friedman Residence. She received a 2015 John Brinckerhoff Jackson Book Prize for her book, Cornelia Hahn Oberlander: Making the Modern Landscape. She has conducted research with funding from the Graham Foundation, the Social Science and Humanities Research Council, the Canada Council for the Arts, Canadian Institutes of Health Research, and in Germany with support from the German Academic Exchange and in Cambridge, Massachusetts as a visiting researcher at Harvard University. She is author of Landscape Theory in Design and she is currently writing a book on the Canadian-born landscape architect and city planner, Christopher Tunnard.
Dr. Hilary Letwin
Hilary Letwin is the Administrator/Curator at the West Vancouver Art Museum. She received her PhD from The Johns Hopkins University in Art History in 2014. Over the last decade, she has curated exhibitions at the West Vancouver Art Museum, the Burnaby Art Gallery, the Richmond Art Gallery, the Gordon Smith Gallery of Canadian Art, the Seymour Art Gallery and has held curatorial fellowships at the Baltimore Museum of Art and the British Museum. Recent curatorial projects and publications include The Eyes Have Walls: Nicole Ondre and Mina Totino, Saints, Sinners and Souvenirs: Italian Masterworks on Paper, and Molly Lamb Bobak: Talk of the Town. Letwin is co-curator of Cornelia Hahn Oberlander: Genius Loci.
Eva Matsuzaki
Now a retired architect, Eva Matsuzaki, was born in Riga, Latvia, then immigrated to the United States in the wake of World War ll. She graduated from Cornell University in 1966 with a B.Arch., one of two women in a class of forty. After six years of working in Connecticut, Eva and her husband, Kiyoshi Matsuzaki, moved to Vancouver, B.C. There she worked at Arthur Erickson Architects for a decade before forming Matsuzaki Wright Architects with Jim Wright. Eva was a founder of Women in Architecture Vancouver, sat on numerous civic and architectural committees and boards. In 1998-1999 she was the first female president of the Royal Architectural Institute of Canada.
