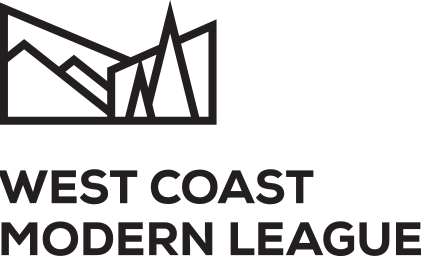McDowell House, 1940
McDowell House, 1940
West Vancouver, BC
Designed/ Built by Bob Lewis, Lewis Construction Company
Support Building on the West Vancouver Survey of Significant Architecture (1945-75)
PLACES: McDowell House
Demolished, 2021
Last update October 26, 2021
The McDowell House is an early example of the post-and-beam construction method, built during a generation that saw the emergence of the West Coast Modern design idiom, on the west coast of Canada. The house is nestled into a lush, natural landscape and appears to have been well-maintained in original condition. It was designed and built by the Lewis Construction Company, headed by Bob Lewis, one of the most prolific midcentury design-build practices on the south coast of British Columbia, and widely celebrated for excellence in modern post-and-beam homes.
The midcentury modernist period of the Greater Vancouver region was marked by the prevalence and popularity of the post-and-beam system of construction. What was, at the time, a simple and inexpensive way to build, this system utilized heavy timber post-and-beam structures, well-suited for the installation of expansive glazing and typically finished with readily available natural materials throughout, to create economical modernist residences that were more accessible to a broader range of homebuilders. In the 1950’s, contractors often proclaimed that they could build these houses at less cost per square foot than conventionally constructed homes.
West Vancouver was among the first municipalities to see houses built in this way, an image synonymous with midcentury architecture on the steep, rocky slopes of the North Shore. The flexibility of this structural system also lent itself well to building on what had previously been considered treacherous, unbuildable terrain. As such, this construction method quickly became, and continues to be, part of the lexicon of West Coast Modernism, used in thousands of building across British Columbia to this day.

Application for Demolition
The District of West Vancouver has received an application for a Demolition and Building Permit for the McDowell House property. The proposal seeks to demolish the existing heritage home and to build a new single-family house. In an effort to encourage long-term protection of valued heritage properties in West Vancouver, District Staff requested that Council approve a 60-day Temporary Protection Order to allow Staff time to discuss alternative development options with the owner in exchange for legal protection of the heritage house. The McDowell House is listed as a Support Building in the West Vancouver Survey of Significant Architecture. On March 29, 2021, Council granted approval of the Temporary Protection Order. If an alternative solution cannot be agreed to, the District will be required to grant the demolition permit.
Staff Report recommending Temporary Protection Order (March 8, 2021):
https://westvancouver.ca/sites/default/files/dwv/council-agendas/2021/mar/29/21mar29-6.pdf
Council Summary Ordering Temporary Protection Order (March 29, 2021):
https://westvancouver.ca/news/council-meeting-highlights-march-29-2021
Support Efforts to Save this Landmark
If you wish to support efforts to save this heritage house, email your support to the West Vancouver Mayor + Council: mayorandcouncil@westvancouver.ca
- Mayor Booth: mbooth@westvancouver.ca
- Councillor Cameron: ccameron@westvancouver.ca
- Councillor Gambioli: ngambioli@westvancouver.ca
- Councillor Lambur: plambur@westvancouver.ca
- Councillor Soprovich: bsoprovich@westvancouver.ca
- Councillor Thompson: sthompson@westvancouver.ca
- Councillor Wong: mwong@westvancouver.ca
October 26, 2021: The 1940 McDowell House, designed and built by Bob Lewis (Lewis Construction Company) has been demolished.
March 29, 2021: District of West Vancouver Council approved the requested 60-day Temporary Protection Order.
March 8, 2021: District of West Vancouver Staff prepared a Council Report, dated March 8, 2021, requesting that Council approve a 60-day Temporary Protection Order to permit Staff to delay issuance of the permit in order to discuss possible alternative development opportunities for the property with the property owner, in exchange for legal protection of the existing house.
- West Vancouver Survey of Significant Architecture 1945-1975. F.G. Architecture & Planning Consultants, 1994.






