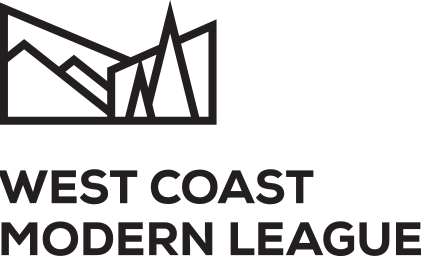




Indian Residential School History and Dialogue Centre, 2018
- Constructed 2018
- Location
University of British Columbia
Vancouver, BC - Architect(s)
Alfred Waugh (Formline Architecture) - Landscape Architect
PFS Studio - Structural Engineer
Bush Bohlman & Partners - Use Education
- Recognition
BC Wood Design Awards, Institutional Wood Design–Small (2019)
Wood Design and Building, Citation (2019)
Architectural Woodwork Manufacturers of Canada AWMAC, Excellence in Design of Architectural Woodwork (2018)



