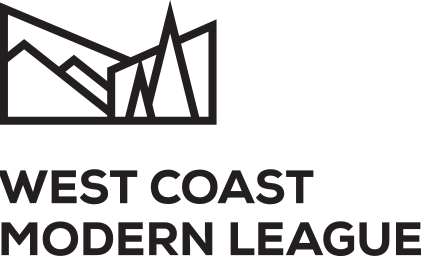




Douglas Fir Plywood Association, Design No.12 Second Home.
Designed by Henrik Bull. Illustration by Bob Wandesforde.

Douglas Fir Plywood Association, Design No.12 Second Home.
Designed by Henrik Bull. Illustration by Bob Wandesforde.
Hope House, 2021
Category : MA+HG Architects
- Constructed 2021
- Location Hope, BC
- Architect
Marianne Amodio + Harley Grusko Architects (MA+HG) - Use Dwelling





