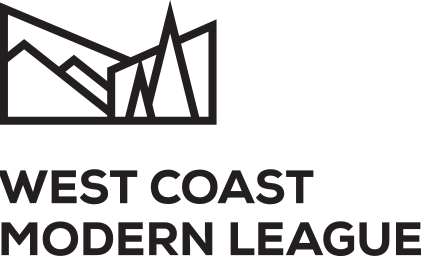


Gulf Islands House, 2012
Category : RUF Project
- Constructed 2012
- Location Salt Spring Island, BC
- Architect
Sean Pearson (RUF Project) - Structural Engineer
Bengt Jansson (Parallel Consulting Structural Engineers) - Builder Hans Hazenboom (H.Hazenboom Construction)
- Use Dwelling
Dubbed the Gulf Islands House by the architect, the design is an ode to Arthur Erickson’s Smith House II and a marrying of a Canadian log cabin with a modern villa. “A conscious decision was made to root the design of the house in the regional, west coast vernacular.” – RUF Project

