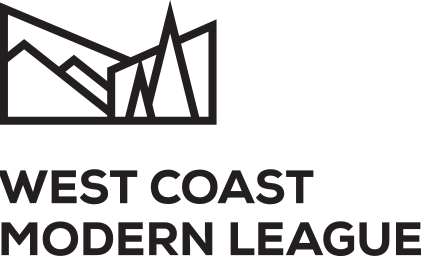

Courtesy of Sam McColl.

Courtesy of Sam McColl.

Courtesy of Sam McColl.

Western Homes & Living. May 1964. Photo by Selwyn Pullan.

Western Homes & Living. May 1964. Photo by Selwyn Pullan.

Western Homes & Living. May 1964. Photo by Selwyn Pullan.

Western Homes & Living. May 1964. Photo by Selwyn Pullan.

Western Homes & Living. May 1964. Photo by Selwyn Pullan.

Western Homes & Living. May 1964. Photo by Selwyn Pullan.
Challier House II, 1961
- Constructed 1961
- Location West Vancouver, BC
- Architect James R. Tettamanti
- Landscape Architect Raoul Robillard
- Use Dwelling
Challier House II is the story of father and son, both of whom share the name Herb Challier. The home was originally built in 1961, commissioned by the elder Challier, who enlisted the services of architect James R. Tettamanti, with landscape by Raoul Robillard, to design a new family home. This was not Herb Challier’s first home on the North Shore. The Challier family originally lived in a forested subdivision, leaving for this oceanview property when suburbia engulfed the surrounding forest. Their 1951 home, Challier House I, was one of the original Neoteric houses designed by Fred Hollingsworth.
Of the design of Challier II, “the steep and rocky site presented a challenge to architect Jim Tettamanti. The easiest part was the front thirty feet. Behind this was a dome of rock. Tettamanti came up with an open-V floor plan that angled to the view, and placed the entrance and bedroom wing parallel to the road on a shallow stone foundation. The other arm of the V extended over the hill and provided a recreation room on the lower level opening to the extensive concrete deck and swimming pool. From the road the low-level, flat-roof house presents a modest profile with few windows. On the view side, however, the V-shaped plan exposes the spacious indoor and outdoor living areas to one of the finest setting in the Lower Mainland.”[1]
Herbert Challier (1939-2020), the son, was a graduate of UBC architecture who would go on to work for McCarter Nairne before establishing his own private practice based first in Yaletown and eventually out of this home. Over his career, Challier had a history of working on theatre designs and is credited for designing Grouse Mountain’s “Theatre in the Sky.” He was also a varsity rower and a skier on the Whistler Ski Patrol. Challier junior went on to live in this home until his passing in 2020.
[1] Western Homes & Living. May 1964.

