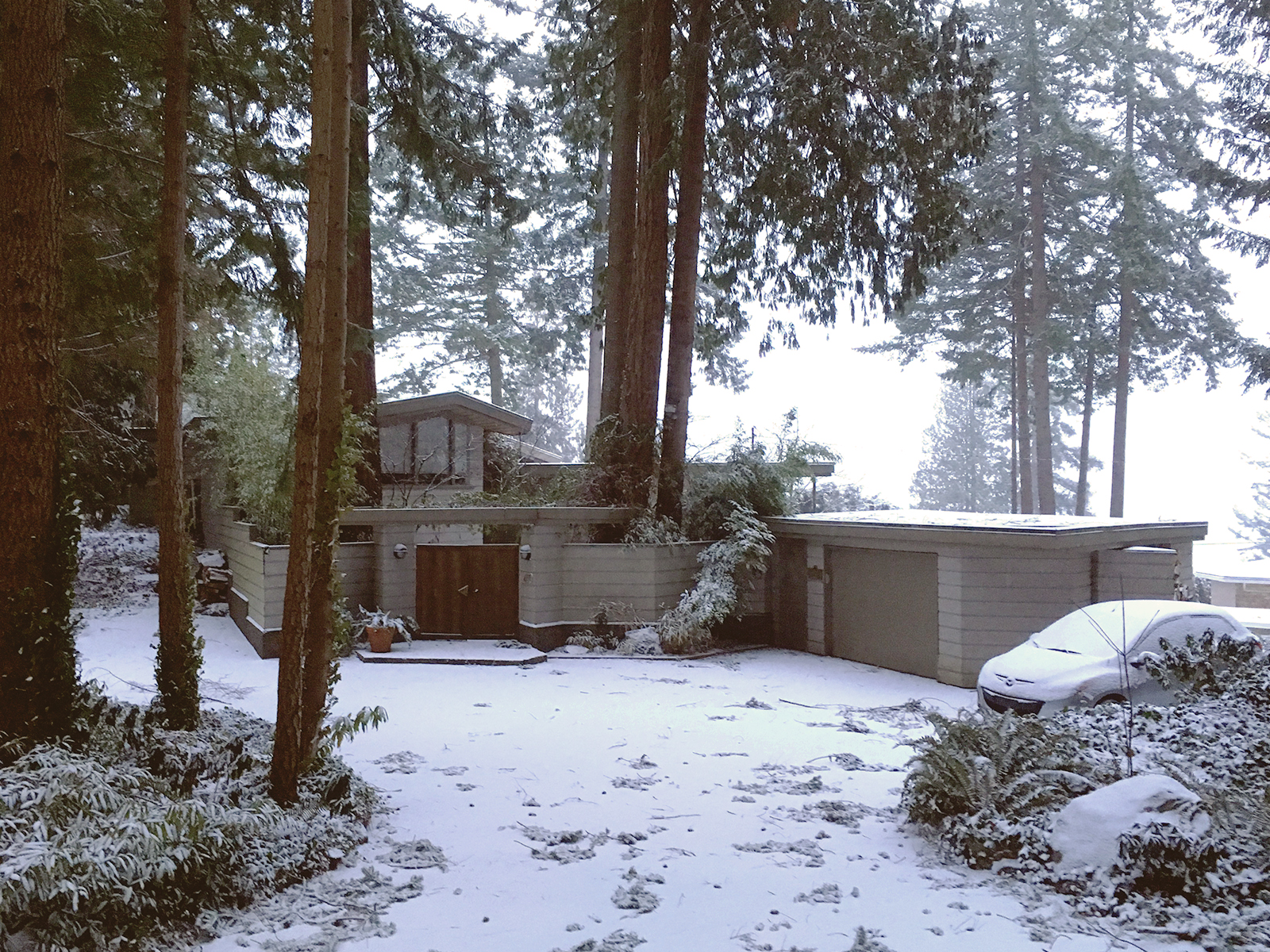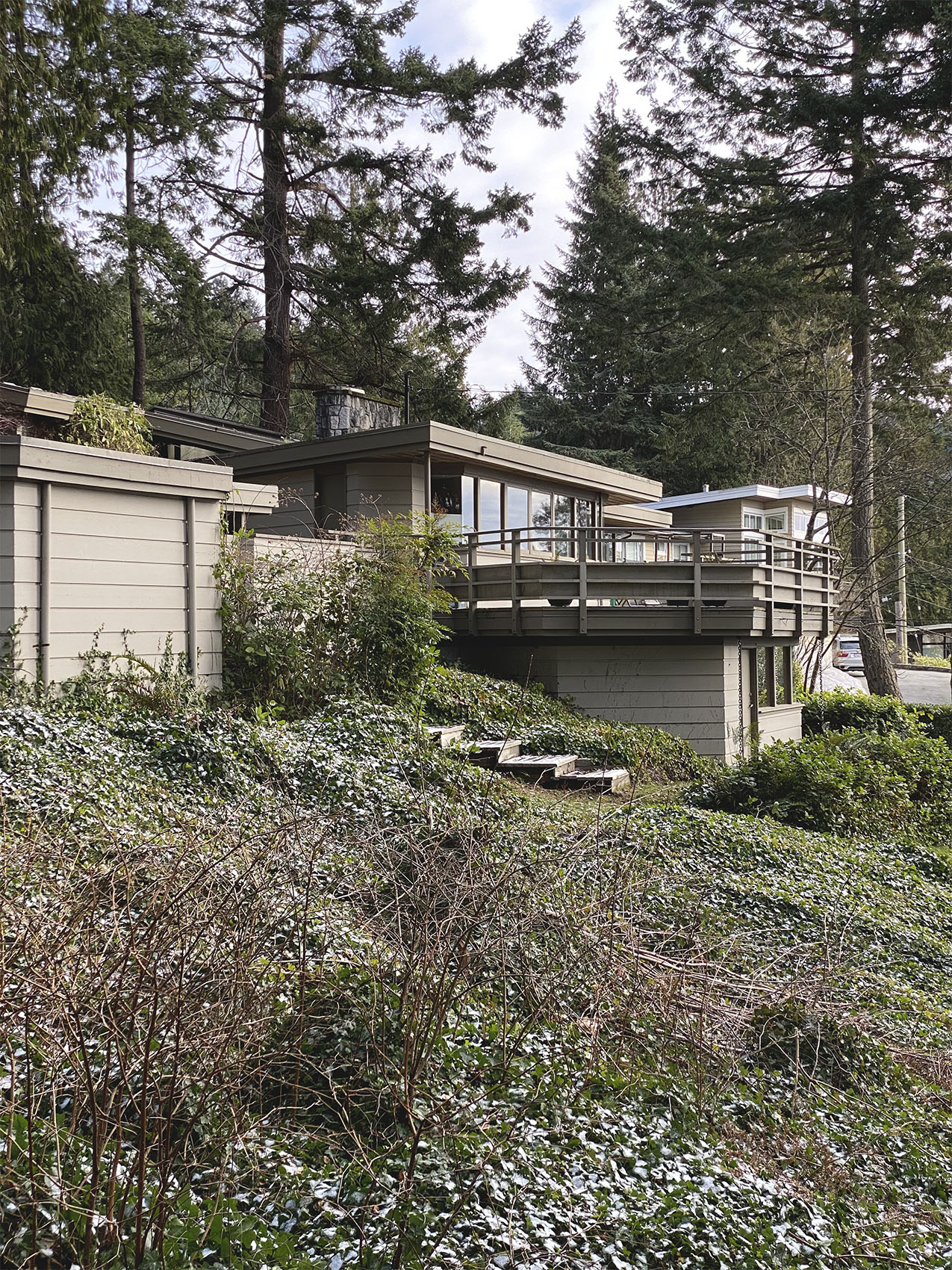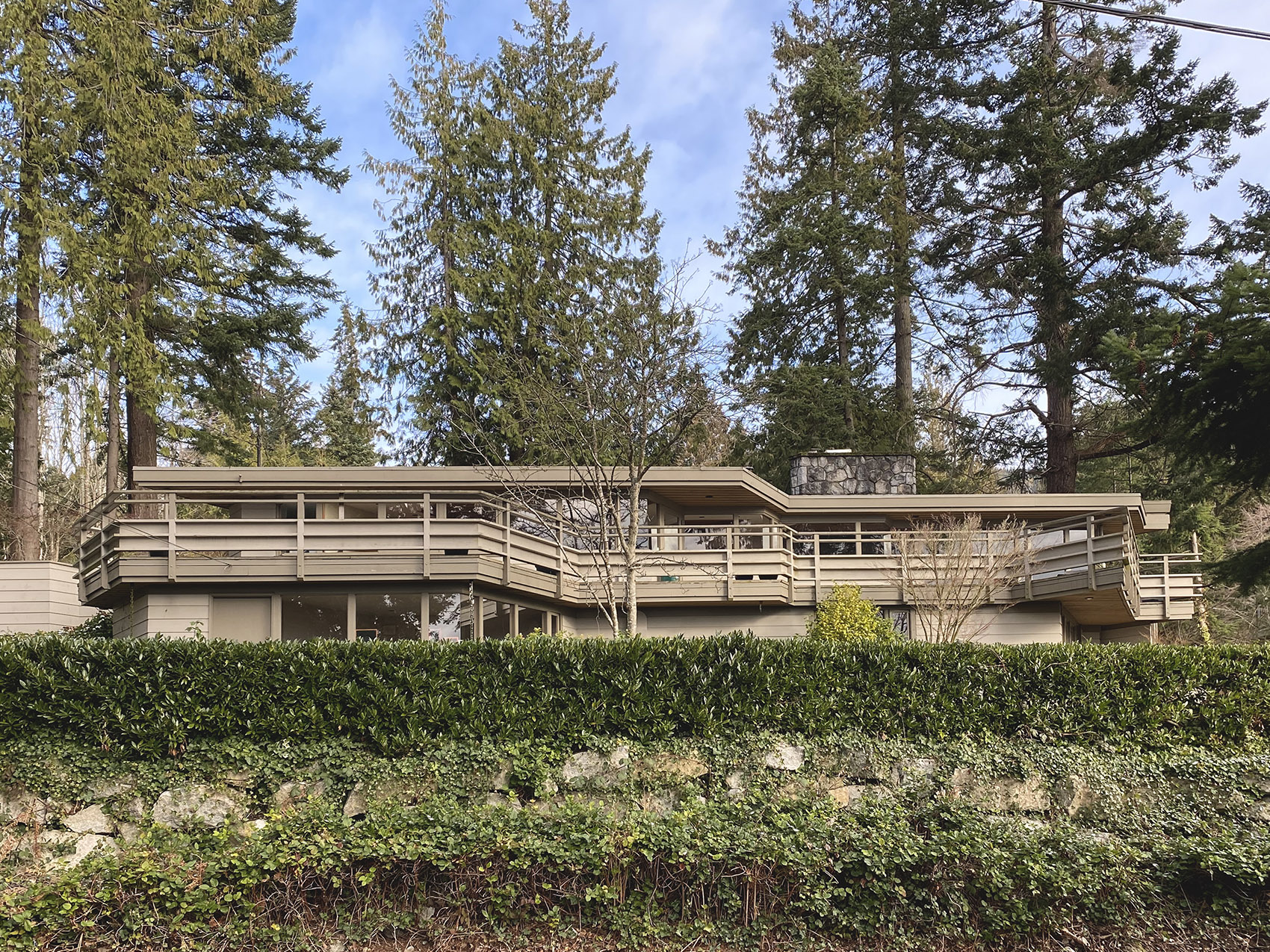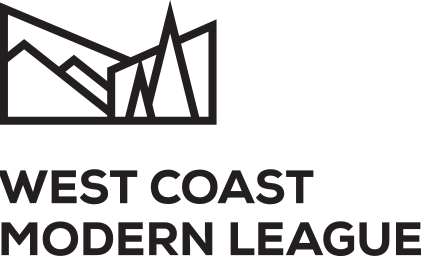Dawson House: Statement on Impending Demolition
VANCOUVER: The West Coast Modern League is concerned about the removal from the Community Heritage Register, and the imminent demolition, of the 1956 Dawson House designed by Architect Ron Thom, and originally built, owned, and occupied by Bob Dawson, a craftsman and friend of the Architect. We are hopeful that, in the spirit of past measures taken by Council and supported by the community, that the current or future owners continue to work with the District to explore heritage conservation options and move towards a permanent solution to safeguard one of West Vancouver’s last remaining architectural landmarks of this kind.
The Dawson House stands as a unique architectural iteration of West Coast Modernism in West Vancouver. The house is one of the earliest built examples of the hexagonal grid (as opposed to the conventional orthogonal grid of squares). Also called the “hex grid” or “30-60-90” grid, in reference to its acute and oblique angles, this unique design approach was pioneered by Frank Lloyd Wright and brilliantly harnessed by Ron Thom as an effective way to design homes on West Vancouver’s famously irregular topography. Because the house is not designed with conventional right angles, it fits organically into the surrounding nature and projects a dynamic flow of space inside. The adjacent 1955 Southworth House was Ron Thom’s first use of the hex-grid followed by the Dawson House as the second to be built this way.
With the demolition of the Southworth House in 2017, the Dawson House now stands as the earliest example of this unique design approach, and one of the last surviving structures of its kind. The 1957 Carmichael House and the 1965 Case House are the only other hex-grid houses still standing, to our knowledge. Russell Hollingsworth, renowned for his careful renovations and additions to other notable heritage houses in West Vancouver, completed an architecturally sensitive addition to the Dawson House in 2008.
Mr. Dawson, now retired and living in Lions Bay, still vividly remembers Ron Thom coming over to his empty lot to see what he might design for him there. I have been speaking to Mr. Dawson about this house on multiple occasions over the past year, since the Dawson House will be discussed in the upcoming biography of Ron Thom, to be published next year by Greystone Books, complete with an epilogue on the fate of this and other houses. Back in 1956, Mr. Dawson had already tried to draw up several house designs on his own. But the sloped, irregular lot he had purchased was difficult to build on in a way that would fit in to its natural setting. That’s when he called upon Ron Thom to look at the lot. “I remember Ron coming in the driveway,” recalled Mr. Dawson to me. “He looked at the solid granite rock, walked straight ahead, looked around at the hillside that was going down over several levels. And then he envisioned in his mind where everything could go: the front door, the windows, everything. He said, ‘Yes I’ll work with you, but first we need a topographical map of the rock.’” John Southworth did the survey for them, and Ron Thom employed the “30-60-90”-degree grid to create a strikingly beautiful house whose angles fit into the irregular topography of the land.
Here, for further context, is an excerpt from my manuscript-in-progress:
….As Bob finished constructing his house on Rose Crescent, that street transformed into a three-dimensional advertisement for Ron Thom’s inventive brand of architecture. As well, it provided Ron himself with a template to continue exploring ways to defy the conventional right-angle grid altogether. Most buildings in the world are designed and built on a standard orthogonal grid, creating 90-degree corners and a predictable—if boring—layout. The hexagonal grid changes the very nature of the spatial experience. The diagonal trajectory makes for a dynamic circulation pattern, as though the walls themselves are simultaneously moving in tandem with your own motion through a room. The angled walls created beauty, but this marked a different and more profound concept of ornamentation: not as a surface treatment or add-on but an inherently beautiful phenomenon that is intrinsic to the structure. That was exactly what Ron aimed for. It was an expensive way to build, but he knew he’d come back to it for bigger things.
The “bigger things” alluded to in the closing line of this passage include Lester B. Pearson College of the Pacific, the landmark international school designed in 1974 by Ron Thom with a 30-60-90 grid, for which the Bob Dawson house served as an early prototype.
We are appreciative of the efforts taken thus far by the District and owners to retain this architecturally significant house. For the collective good of the community and its future generations, we implore Council to reject the removal of this landmark from the Community Heritage Register and continue to work with the owners and with heritage advocates to find a smart, collaborative solution to protect it.




