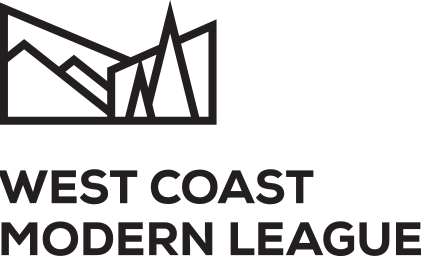Hassell House, 1966
Hassell House, 1966
West Vancouver, BC
Designed/Built by Robert Hassell
Threatened with Demolition
Last update December 11, 2024
In 1966, while still a student at the UBC School of Architecture, Robert Hassell set out to design and build a home and studio for himself on the steep, rocky slopes of Eagle Harbour in West Vancouver. Drawing inspiration from “BC’s early wooden industrial structures, Haida longhouses, and Charles Moore’s influential Sea Ranch,”[1] Hassell designed a pair of quiet, vertically-oriented structures of open, interconnected volumes, organized around a central spiral staircase and connected by a glazed passageway. Nestled into the rocks while reaching up into the treetops, clad entirely in vertical cedar, and punctuated by large, sloped skylights, the home offers a beautiful interplay between the built and natural environments. A series of platforms, some raised, some merging with the landscape, create extensions of the floor plan outwards from the interior spaces, an invitation to inhabit the inside and the outside simultaneously. Constructed in various directions and at multiple levels around the perimeter of the home, this spatial and environmental interplay creates a sense of meandering and a further perforating of the boundaries between shelter and exposure to the elements. The immense sloped skylights, a signature of Robert Hassell’s design idiom, not only allow natural light to permeate deep into the home’s vertical, interconnected volumes, but also exposes the interior to views of the treetops and the moody skies of the pacific northwest. A visual, audible (during our rainy days), and thermal perceptive experience further blurring one’s senses of enclosure under the towering fir trees of West Vancouver.
Robert Hassell is widely recognized throughout the southern coastal regions of British Columbia for his domestic, mineshaft modern cedar buildings, and his former partnership with Barry Griblin (Hassell/Griblin), and Hassell House is considered to have been a prototype for the extensive body of work that would follow in the late 1960s and 1970s. Robert and Barry started working together in 1968, with a shared interest in BC’s wood industrial buildings, and would go on to design some of our region’s most definitively “west coast” houses, of the kind you think of when dreaming of a home in the woods amongst towering cedars. “If there really is such as thing as a west coast housing vernacular, it is surely epitomized by their work. Hassell/Griblin houses are often, and perhaps aptly, described as early mineshaft; modern cedar structures clinging to an unbuildable site.”[2]


Originally Listed with “Development Potential”
In early 2022, Hassell House was listed on the market with the opportunity to “build your dream home,” with architecture and landscape plans submitted to the city for approval. Furthermore, while the listing mentioned no information about the origins of the home, its architect and noteworthiness, the listing noted that the “buyer [is] to verify if deemed important.” In January 2023, the District of West Vancouver Board of Variance considered a proposal for a variance to build a new underground garage in place of the original carport. That proposal was approved at the January 18th meeting of the Board of Variance. Additionally, plans distributed with the garage proposal also show plans for the demolition of the original house to make way for new construction. In May 2023, the house was re-listed on the market similarly billed as an opportunity to “build your dream home.” Again, no mention of the home’s architectural significance. In 2024, the home was relisted on the market after undergoing extensive renovations, incongruous with the original architectural intention, that has left the house nearly unrecognizable.
Hassell House is not officially recognized in the District of West Vancouver’s heritage inventories.
Support Efforts to Save this Landmark
If you wish to express your support to save this house of importance, email your comments to the West Vancouver Mayor and Council: mayorandcouncil@westvancouver.ca
- December 11, 2024: Hassell House has undergone extensive renovations and an addition, incongruous with the original architectural intentions, that has left the home and property nearly unrecognizable.
- May 5, 2023: Hassell House has been re-listed on the market to be sold “as-is” with the opportunity to build your dream home. Again, no mention is made of the home’s significance. MLS #R2773707
- January 18, 2023: At its January 18, 2023 meeting, the Board of Variance approved the proposal to build an underground garage in place of the existing carport.
- January 17, 2023: The District of West Vancouver Board of Variance is scheduled to consider a proposal for a variance to construct an underground garage in place of the existing carport. While separate from the Board of Variance consideration, the plans also show the demolition of the original house to make way for new construction.
- April 2022: Hassell House has been listed on the market with the opportunity to “build your dream home,” with architecture and landscape plans submitted to the city for approval. Furthermore, while the listing mentions no information about the origins of the home, its architect and cultural significance, the listing notes that the “buyer [is] to verify if deemed important.”
- Moffat, R. (2002). Trendsetting tree house. Heritage Vancouver Newsletter.
- McNaughton, S. (Vol. 8, No. 1, 1980). The West Coast Style of Hassell/Griblin. Council of Forest Industries.

Hassell House, 2011. Courtesy of Toby Edgar.

Hassell House, 2011. Courtesy of Toby Edgar.

Hassell House, 2011. Courtesy of Toby Edgar.

Hassell House, 2011. Courtesy of Toby Edgar.

Hassell House, 2011. Courtesy of Toby Edgar.




