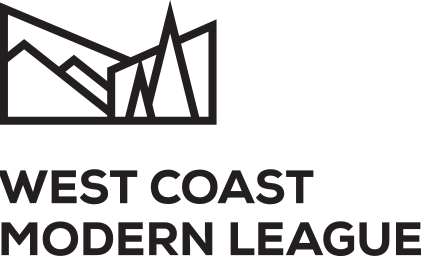Wolfgang Gerson
Wolfgang Gerson (1916-1991) was a European-trained architect and educator, whose life experiences and pursuits would take him from Europe to North America, living and working in various locales across Canada, including Vancouver, and contributing to what was then a burgeoning culture of modernism on the west coast. In British Columbia, Gerson is most recognized for his designs of the Unitarian Church of Vancouver (1963-64), as well as the Itzinger-Meuldyk House (1972) and Gerson House (1958), both in West Vancouver. Further east, he is known for his work on St. Cuthbert’s Anglican Church (1946-47) in Montréal, as well as, the Gerson House (1950) and the Triangle Gardens Housing Project (1957) in Winnipeg.
Wolfgang Gerson was raised in Hamburg, Germany, born March 18, 1916. He relocated to England to obtain his architectural education first at the West of England Academy’s School of Architecture, graduating in 1935, followed by studies at the modernist-leaning Architectural Association in London, from 1936-1939. He would spend some time working in London prior to his eventual emigration to Canada in the early 1940s, precipicated by the Second World War.[1][2]
Gerson was amongst a cohort of our most celebrated architects and designers who escaped Nazism, civilian pogroms, and internment camps in Farnham and Sherbrooke, Quebec, that had been set up to hold refugees and internees during the war. Following his release, and prior to his migration further west, Gerson would take up positions in Montréal working with H.E. Greenspoon and James Cecil McDougall.[1] It was also here that he would meet architect Frederic Lasserre while working together on St. Cuthbert’s Anglican Church, a connection that would bear fruit a decade later in Vancouver.[3]
In 1947, Gerson accepted the call to teach at the University of Manitoba, moving to Winnipeg and embarking on what would become a distinguished career in architectural education. During this period, he also continued his work in practice, designing Triangle Gardens (1957) and, prior to, a home for his own family, in 1950, a single-storey residence in a riverside community underpinned by the sensibilities of European-modernism. With an love for art and music carried throughout his youth, he would also serve as Vice-President of the Winnipeg Chamber Music Club (1949-50).
It was during this period that Canada’s west coast was positioning itself as a center for modern architecture, and West Coast Modernism was taking root as a unique regional expression. At the academic center of this movement was the University of British Columbia with a relatively new architecture program, first established in 1946 as the Department of Architecture within the Faculty of Applied Science, and then reorganized into a School of Architecture in 1950 by none of than Frederic Lasserre. Driven to attract young, energetic modernists to the school, Lasserre offered a position to Wolfgang Gerson to lecture on the subject of housing and architectural design.[3] In 1956, Gerson accepted and relocated to the coast, with his wife Hilde and four children, to pursue both education and practice.
In Vancouver, Wolfgang Gerson quickly became an influential figure in the modernist movement. He would continuing teaching at the UBC until 1981. In practice, one of his most recognizable projects is the house he designed for his own family on the steep slopes of West Vancouver. Overlooking the surrounding hillside and English Bay beyond, the Gerson House is a series of barrel-vaulted forms that gradually step down the steep terrain. The main living spaces were positioned on the higher floors to take advantage of the expansive views, while the children’s bedrooms were placed on the lower floors, closer to the natural “play garden.” Gerson is once quoted as saying, “in the beginning a house is a safe and private place to bring up the children, to give them the attention they need while allowing for one’s own interests, to allow for the correct balance of freedom and security, of instruction and self-help.”[2] The Gerson House, still standing today, would go on to be widely published and celebrated for its unique integration into the natural landscape and responsiveness to the modern needs of family living.
- Wolfgang Gerson. Winnipeg Architecture Foundation.
- Modes of Modernizing: The Acquisition of Modernist Design in Canada. Rhodri Windsor Liscombe. Bulletin, Vol. 19, Issue 3, 1994. Society for the Study of Architecture in Canada.
- New Ways of Living. January 2016. The Jewish Museum & Archives of BC.
- West Vancouver Survey of Significant Architecture 1945-1975. F.G. Architecture & Planning Consultants, 1994.
- West Vancouver Community Heritage Register.
- Wolfgang Gerson. Artists in Canada. Government of Canada.
- Unitarian Church of Vancouver. December 15, 1993. Canada’s Historic Places.

