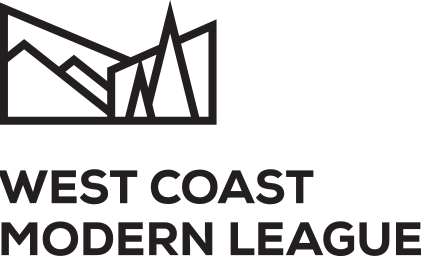



Youngson House, 1975
- Constructed 1975
- Location Vancouver, BC
- Architect Daniel Evan White
- Use Dwelling
Sited in an historic Vancouver “character” neighbourhood, the Youngson House is an elegant statement in domestic modernism. The structure, built prior to the city’s adoption of design guidelines, is unlike any of its neighbours, and yet the home recedes into the background, melding with and reflecting its natural surroundings.
Designed by west coast architect Daniel Evan White, and completed in 1975, the Youngson House is a single-family home whose living spaces are spread over four levels. White was especially proficient at employing a repetitive and exacting geometry that would culminate in a powerful and poetic composition. The slender plan and cross section were formed out of a series of vertical planes, each peeled back from and smaller than then next. These telescoping planes were each separated by sloped and vertical panels of glass which not only created an airiness to the overall form of the structure, but also allowed for natural light, with views to the sky, to penetrate all levels of the interior space. Created for a young and growing family, the design strategy provided for privacy to the domestic realm from the street, while reorienting to the lush landscape and prioritizing access to natural light for all of its spaces.















