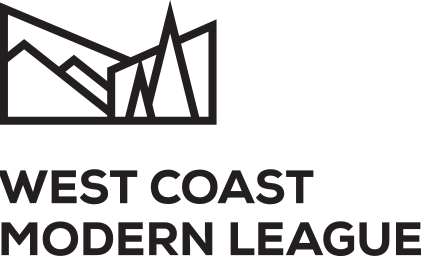















Pool House, 1956
- Constructed 1956
- Location North Vancouver, BC
- Designer/Builder
Bob Lewis (Lewis Construction) - Landscape Roy Harada
- Use Dwelling
- Recognition
District of North Vancouver Heritage Register (Primary)
The Pool House, originally designed and built by the Lewis Construction Company, exists amongst the collection of homes that Bob Lewis is most recognized for, the simple-form post-and-beam building typology. The home was originally commissioned by Arthur Donovan Pool (1919-2019), a former North Vancouver District Councillor, Magistrate and Judge of the Juvenile Court (1951-1966). Built into the hillside on a corner lot, the Pool House appears from the street as a low-slung, single-storey home, however, the house is laid out over two storeys, the lower level accessed from the side. As a result, the floor plan varies from Lewis’ usual two-storey configuration, with common living spaces and bedrooms on the uppermost floor, as opposed to these functions being split between levels (common living on the main floor with bedrooms on the upper floor). The home features many of Lewis’ usual, economical, design elements, including wood posts and beams laid out on a 4′-0″ structural grid, structural floor and roof decking, doubling as exterior siding, horizontal ribbon windows, the larger oriented to southwestern light and views, and a simple, adaptable interior. The home is set into a Japanese-inspired garden by Roy Harada.
Alterations have been made by a subsequent owner with a sensitivity to the original architecture.





























